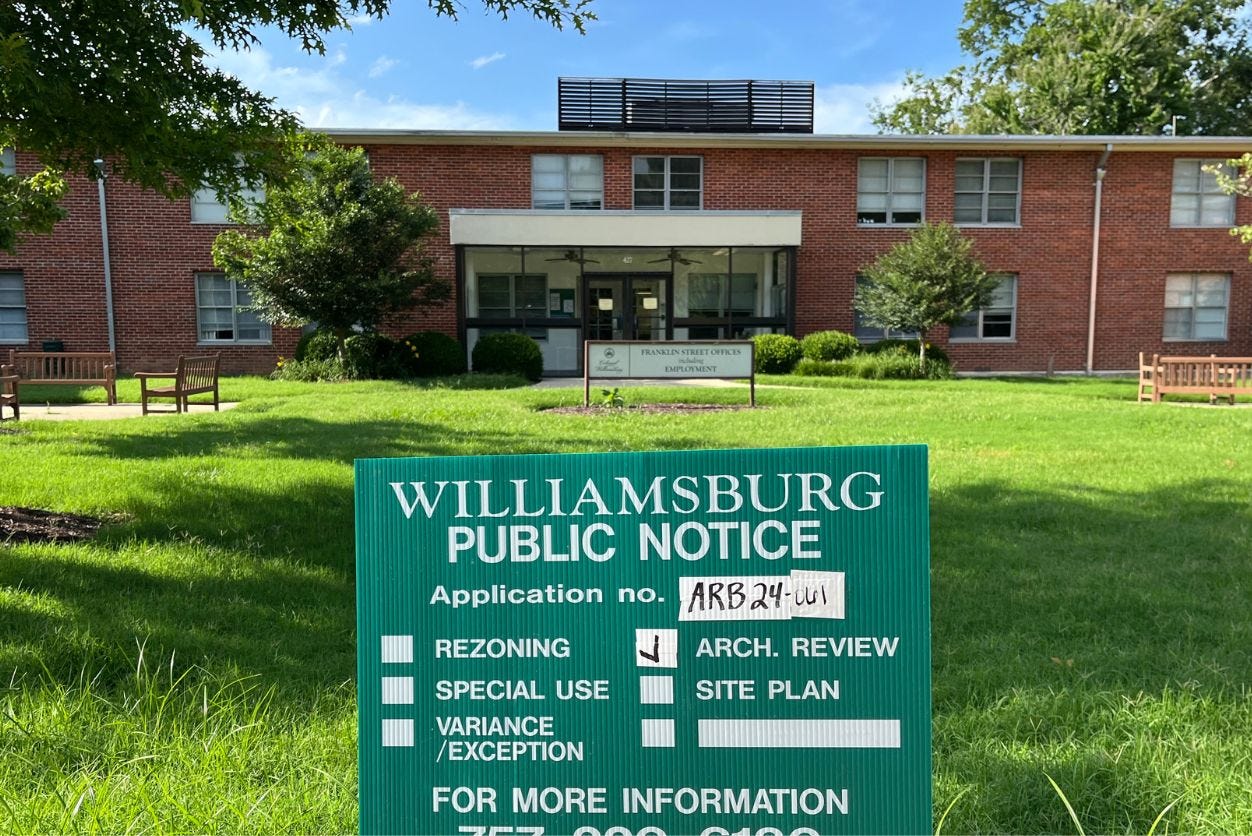NEWS: Colonial Williamsburg Submits Plans for Visitor Arrival Center
Williamsburg Architectural Review Board will provide conceptual review next week

Colonial Williamsburg Foundation submitted preliminary plans for what it describes as the Lafayette Arrival Area and Plaza, a project which it hopes will create a more welcoming and historically resonant entrance to Colonial Williamsburg for visitors. The Williamsburg Architectural Review Board (ARB) will conduct a conceptual review at their meeting on Tuesday, June 24, 2025 at 6:30 p.m. in the Stryker Center at 412 North Boundary Street.
The preliminary concepts that will be reviewed by the ARB show that the project features elements like a new arrival building, a central promenade and pedestrian plaza, a heritage timeline as well as shaded seating areas and even pergola swings. Other functional design elements are meant to emphasize pedestrian safety and make navigating the area easier for vis…
